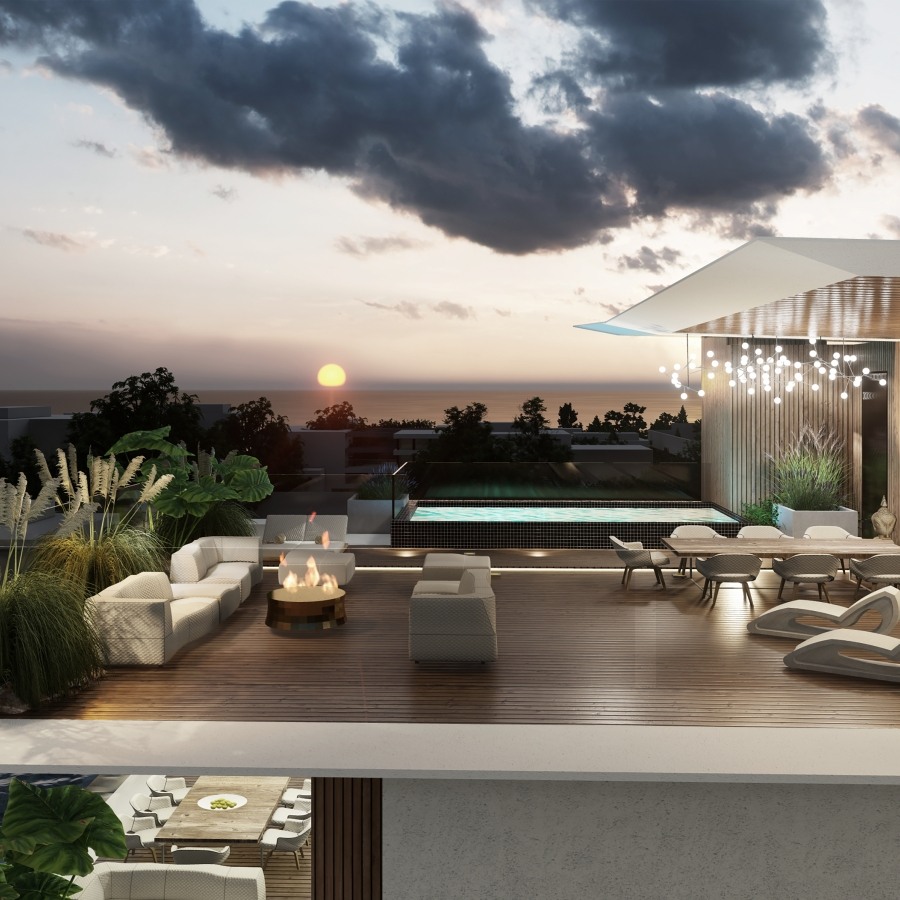Voula, Plastira st.
Residential Building of 6 Apartments
Architecture, Design & Construction

Project in Progress
Includes a garden and a basement
720m2
Living Space
6
Floors
3
Pools
360m2
Basement
8
Parking Spaces
6
Storage Rooms
Details
- Concrete structure with EU norms for dynamic and earthquake stability.
- Exterior and interior brick walls.
- Plastering and Exterior thermal insulation with at least 10 cm EPS.
- Energy efficient aluminum windows and balcony doors, with minimal frame and double glazing.
- Independent heating and cooling system per apartment with natural gas and VRV system.
- Hot water from natural gas and from solar panels independently.
- Photovoltaic system independently for each apartment.
- Maximum security entrance doors with alarm contracts.
- Electric garage doors and common areas lighting with movement sensors.
- Common use areas access control with audio and video system.
- Accessible to people with disabilities.










